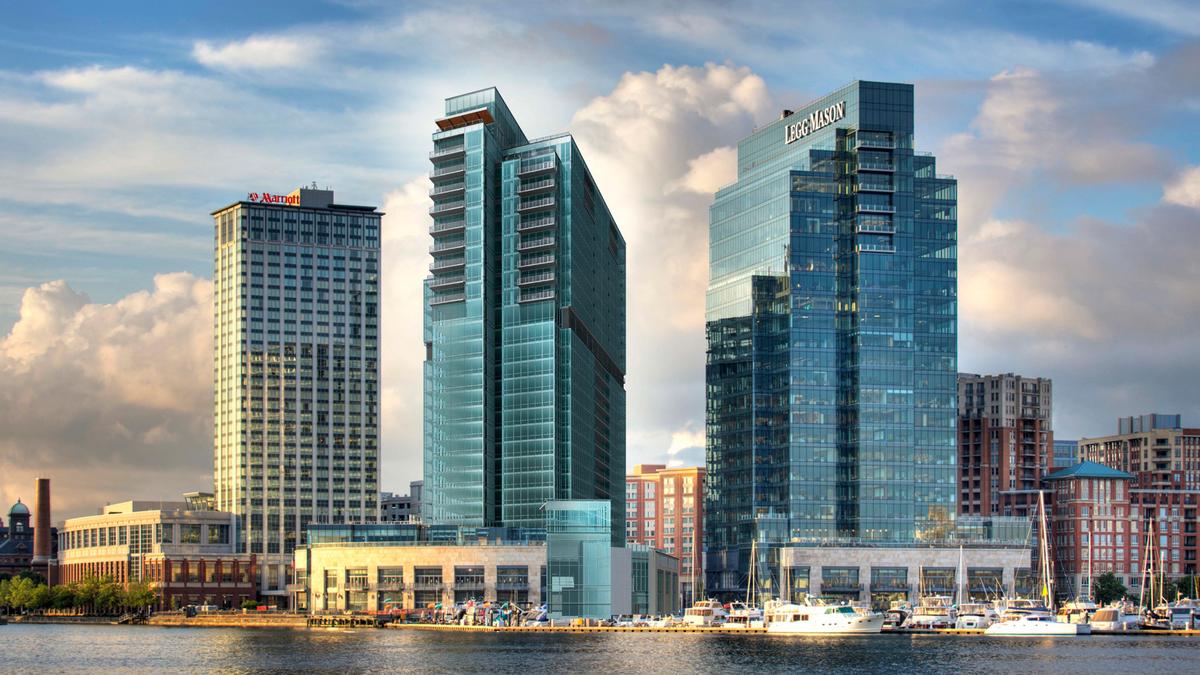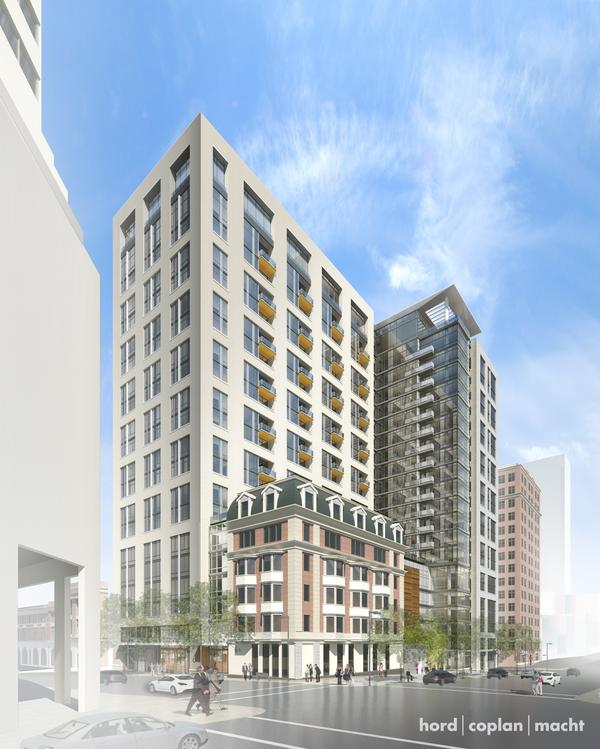New Skyscrapers to Elevate City Skyline
 |
| 414 Light St |
According to 2014 release of the Downtown Partnership of Baltimore\s annual development report, there are 1,137 apartment units under construction and over 2,010 units in the planning (including office-to-residential conversions). The report also estimates that over the course of the next several years, an additional 3,300 housing units, 550 hotel rooms, 300,000 sq. ft. of retail space, 560,000 sq. ft. of office space, and 760,000 sq. ft. of institutional space will be added to the Downtown Baltimore market.
Despite the promising statistics, the Baltimore real estate market is still struggling in a number of areas. Not only is the office market continuing to be pretty weak (the tallest buildings in nearly all large American city are office buildings), the retail sector has also seen surprisingly sluggish growth (which will likely improve over the long run). In addition, the 'new generation' of Baltimore high-rises are modest in scale compared to the pre-recession proposals. Only one building proposed exceeds 400 ft in height (and even that was greatly reduced from 715 ft.). Developers (and their financial investors/partners) are clearly more cautious and risk-averse now, so this sudden "fear of heights" might unfortunately be a part of a new, post-'Great Recession' reality.
Another cause for the smaller scale of new skyscrapers, specifically in the residential sector, is the stiff competition from the ever increasing number of office-to-residential building conversions in the downtown area (thanks to the weak office demand). Some buildings, such as the Four Seasons hotel/condo skyscraper and Exelon headquarters tower, have seen their height reduced significantly.
In any case, any additional skyscrapers will be an improvement on the Baltimore skyline which is becoming increasingly aged due to the lack of development. Listed below are the current proposals:
(Note: This list contains buildings proposed to be 200 ft or taller likely to be constructed over the next few years. For existing proposals that have been delayed indefinitely see Part I)
 |
| Exelon Tower |
Exelon Tower, Harbor Point
Developer: Beatty Development
Height: originally 23 stories/350 ft; now 20 stories/~300 ft
Details: 415,000 sq. ft. of office space, 103 residential units, and 41,000 sq. ft. of retail space
Status: Approved. Height reduced by three stories last summer to reduce speculative office space. Groundbreaking to commence May 25
-
Four Seasons Hotel and Residences, Harbor East
Status: Approved. Height reduced by three stories last summer to reduce speculative office space. Groundbreaking to commence May 25
-
 |
| Four Seasons Hotel and Condos (center) |
Developer: H&S Properties Development Corp./Harbor East Management Group
Height: originally 44 stories/494 ft; now 27-29 stories (current unfinished height- 21 stories)
Details: 63-83 residential condo units in addition to 356 hotel rooms and 25,000 sq. ft. of retail space already existing
Status: In Planning Stages/Preliminary Design Approved. Originally planned as a 44-story hotel/condo high-rise, the hotel portion was built on the first 21 floors, but the rest of the project was delayed due to lack of financing during the recession. The project has recently been revived to complete the condo section, but with only 63-83 units over 6-8 floors, compared to the originally planned 150 units over 23 floors. The developer plans to build and show model condos to prospective buyers this summer to gauge interest and determine how tall the addition should be (or even if it should be built at all) to extend the building. If all goes to plan construction should begin this fall.
-
414 Light Street
Status: In Planning Stages/Preliminary Design Approved. Originally planned as a 44-story hotel/condo high-rise, the hotel portion was built on the first 21 floors, but the rest of the project was delayed due to lack of financing during the recession. The project has recently been revived to complete the condo section, but with only 63-83 units over 6-8 floors, compared to the originally planned 150 units over 23 floors. The developer plans to build and show model condos to prospective buyers this summer to gauge interest and determine how tall the addition should be (or even if it should be built at all) to extend the building. If all goes to plan construction should begin this fall.
-
 |
| 414 Light St |
414 Light Street
Developer: Questar
Height: 43 stories/485 ft
Height: 43 stories/485 ft
Details: 372 residential apartment units with 460-space parking garage
Status: Preliminary Design Approved/In Planning Stages. Originally the site of a proposed 700 ft tower (first condo/hotel, then office/hotel), it went into foreclosure in 2010 and was later purchased by the current developer, who plans to build a 485 ft luxury apartment tower. Construction should begin by the end of the year
-
Status: Preliminary Design Approved/In Planning Stages. Originally the site of a proposed 700 ft tower (first condo/hotel, then office/hotel), it went into foreclosure in 2010 and was later purchased by the current developer, who plans to build a 485 ft luxury apartment tower. Construction should begin by the end of the year
-
 |
| UMB Residential Tower |
UM Baltimore BioPark Apartment Tower
Developer: UM Baltimore/Unknown
Height: 30 stories
Details: ~300 unit residential apartment building on MLK Blvd in the University of Maryland Baltimore's Bio Park
Status: In Early Planning Stages. A private developer that will partner with the university on the project has yet to be selected. The apartment tower will likely be constructed after other BioPark projects further along in the development process are complete
-
325 West Baltimore Street
Status: In Early Planning Stages. A private developer that will partner with the university on the project has yet to be selected. The apartment tower will likely be constructed after other BioPark projects further along in the development process are complete
-
 |
| 325 W. Baltimore St. |
325 West Baltimore Street
Developer: David S. Brown Enterprises
Height: 30 stories
Details: 30-story mixed-use tower with 229 residential apartment units, 100,000 sq. ft. of office space (floors 10-13), and 7,700 sq. ft. of street-level retail space
Status: Approved. Likely to be the city's first new residential skyscraper. Scheduled to break ground by the end of the year.
-
Status: Approved. Likely to be the city's first new residential skyscraper. Scheduled to break ground by the end of the year.
-
 |
| Mechanic Theater Towers |
Mechanic Theater Redevelopment
Developer: David S. Brown Enterprises
Height: 32 stories/340 ft and 22 stories
Details: two-tower mixed-use building with 476 residential apartment units and 107,000 sq. ft. of retail space on the first 3 floors
Status: Preliminary Design Approved/In Planning Stages. Won design approval March 2013. The developer predicts that groundbreaking will occur this year. Demolition permits for the existing structure were issued April 2014, but groundbreaking is unlikely to occur for months.
-
Status: Preliminary Design Approved/In Planning Stages. Won design approval March 2013. The developer predicts that groundbreaking will occur this year. Demolition permits for the existing structure were issued April 2014, but groundbreaking is unlikely to occur for months.
-
 |
| 1 Light St |
1 Light Street
Developer: Joseph Clarke
Height: 22 stories
Details: 490,000 sq. ft. residential apartment building; unknown number of units
Status: Preliminary Design Approved/In Planning Stages. Groundbreaking date unknown. The site's current owner has planned to develop the site since 1992, but has failed to do so, and the city is considering the use of eminent domain to force development on the site. The current design was approved Oct 2013.
-
Status: Preliminary Design Approved/In Planning Stages. Groundbreaking date unknown. The site's current owner has planned to develop the site since 1992, but has failed to do so, and the city is considering the use of eminent domain to force development on the site. The current design was approved Oct 2013.
-
 |
| State Center |
State Center
Developer: Ekistics LLC
Height: 50-345 ft.
Details: 10 building mixed-use project on existing state government complex with ~2,000,000 sq. ft. of office space, 1,350 residential units, 250,000 sq. ft. of retail space, and 345,000 sq. ft. of public space
Status: Approved. Developer received the approvals from the state necessary to begin redevelopment of the site in 2010, but downtown property owners filed suit and the development has been held up by litigation until this March when the suit was finally thrown out. Currently the developer plans to assess market conditions and modify the development plan accordingly before continuing the development process
-
Status: Approved. Developer received the approvals from the state necessary to begin redevelopment of the site in 2010, but downtown property owners filed suit and the development has been held up by litigation until this March when the suit was finally thrown out. Currently the developer plans to assess market conditions and modify the development plan accordingly before continuing the development process
-
 |
| Lexington Square 'Superblock' |
Lexington Square Superblock
Developer: Lexington Square Partners TBD
Height: ~200 ft (max)
Details: multi-building mixed-use site with 300 apartments, 200,000+ sq. ft. of retail space, and a 650-space parking garage
Status: The city entered into a sales agreement with Lexington Square Partners in 2007 after the group won the right several years earlier to develop the property. But the project was slowed by litigation, and it wasn't until December 2012 that the development was awarded $22.1 million in tax breaks, which Lexington Square Partners said it needed to secure financing. Last June the city denied a 4th extension request by the developer and, in September the developer sued the city in response. Earlier this month the lawsuit was thrown out, allowing the city to issue new requests for proposals for the site, which may be broken up into smaller lots and sold to multiple developers
Status: The city entered into a sales agreement with Lexington Square Partners in 2007 after the group won the right several years earlier to develop the property. But the project was slowed by litigation, and it wasn't until December 2012 that the development was awarded $22.1 million in tax breaks, which Lexington Square Partners said it needed to secure financing. Last June the city denied a 4th extension request by the developer and, in September the developer sued the city in response. Earlier this month the lawsuit was thrown out, allowing the city to issue new requests for proposals for the site, which may be broken up into smaller lots and sold to multiple developers
Nice summary! Good to see the city is being revitalized.
ReplyDeleteWell done! Thoroughly enjoy reading your articles.
ReplyDeleteIt is very nice article on that topic. I was looking for something like which is interesting and knowledgeable. Do you know that Agrawal Construction Company has the most amazing townships, especially top builders In Bhopal, with the name Sagar Green Hills. It is located in the lap of nature.
ReplyDelete